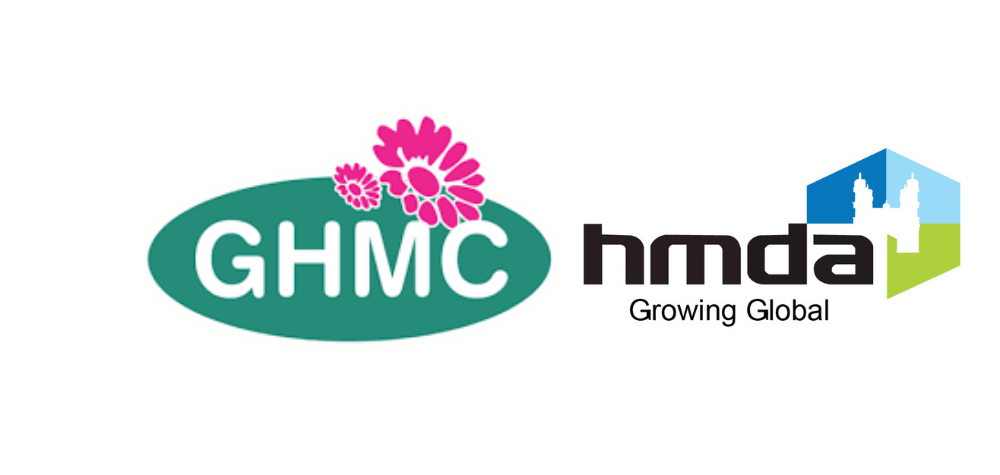Expert Architectural & Engineering Services in Hyderabad in Hyderabad
From Blueprints to Building Blueprints to Building Permits

Land Surveying & Architectural Drafting
Our process begins with precise land surveys and detailed architectural drafting to create accurate, efficient, and build-ready blueprints for your project.
GHMC & HMDA Plan Approvals
We expertly navigate the complexities of local regulations, managing the entire process to secure all necessary building plan approvals from GHMC and HMDA on your behalf.

Our End-to-End End-to-End Technical Process
Land Surveying
Precise surveying to map the land’s topography and boundaries.
Layout Design
Developing strategic and compliant initial site layout designs.
Plotting & Demarcation
Accurate plotting based on the approved layout for clear demarcation.
Government Approvals
Securing all necessary building permits from local authorities like GHMC & HMDA.
Working Drawings
Creating the detailed architectural drawings for Apartments, Villas & Commercial Buildings
Structural Design
Engineering the structural framework for ultimate safety and stability.
Exterior Design
Designing a visually stunning and durable facade for the building.
Interior Design
Crafting the final interior spaces to be both beautiful and functional.
Architecture & Engineering FAQs
Not at all. We offer complete flexibility. While our 8-step process ensures a seamless journey, you can engage us for any individual service—from just a land survey or structural design to securing approvals. We tailor our services to your exact project requirements.
Our extensive experience since 1999 and deep understanding of local regulations give us a very high success rate. We manage the entire submission process to ensure your plans are compliant for a smooth approval.
Our integrated in-house team of architects and engineers works together from day one. This eliminates communication gaps, speeds up the design process, and ensures the creative vision and structural integrity are perfectly aligned.
To begin, you primarily need your property documents and a basic idea of your vision. Contact us for an initial consultation, and our team will guide you through the very first steps of the process.
